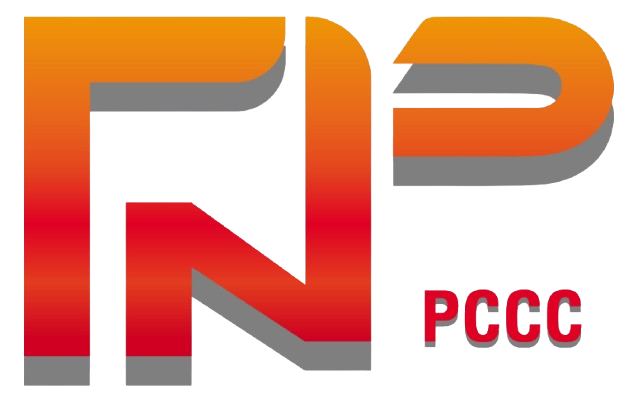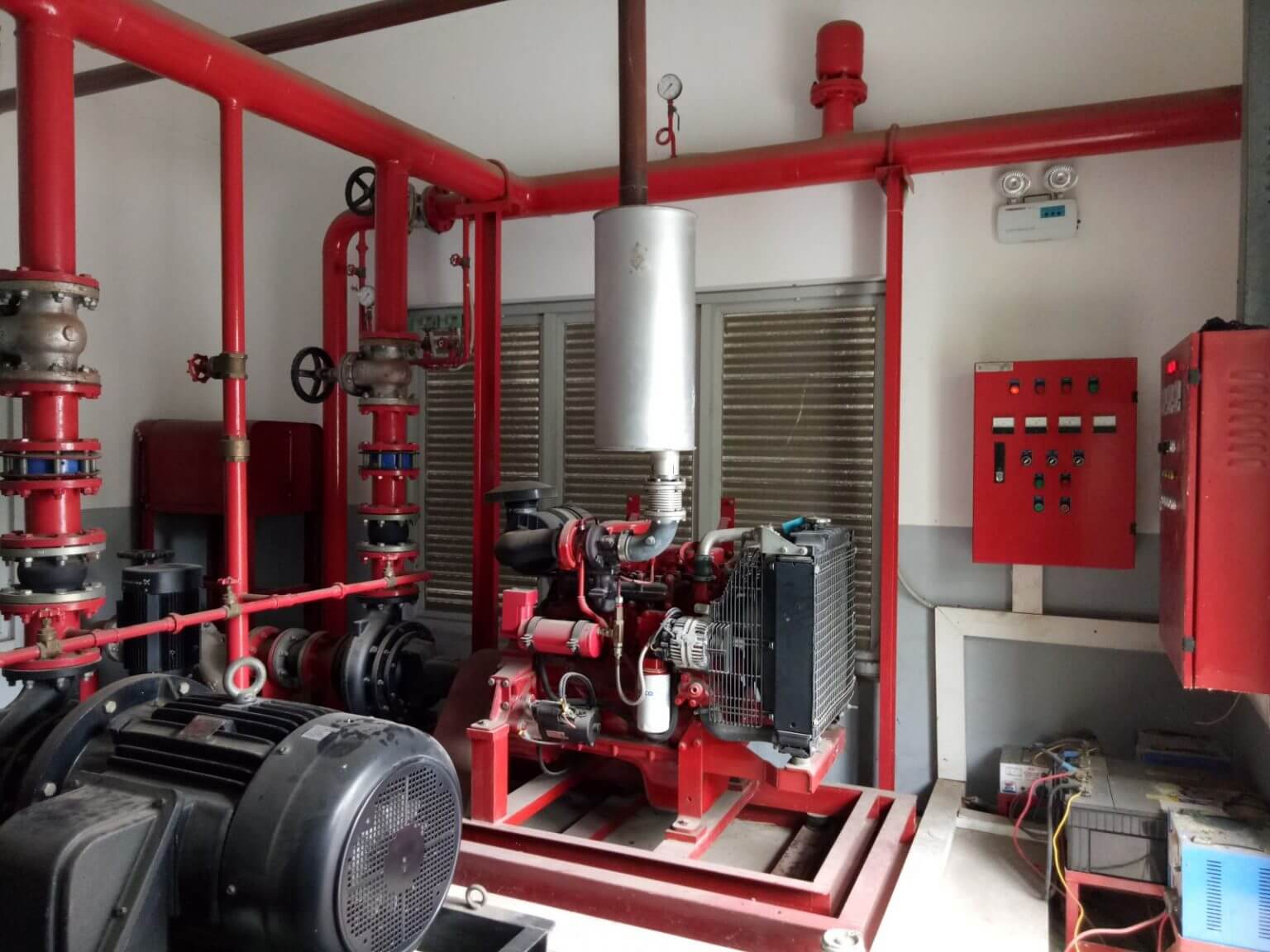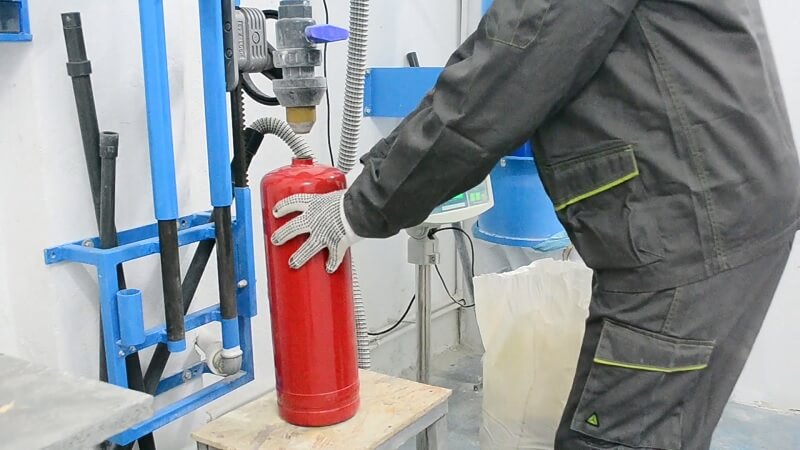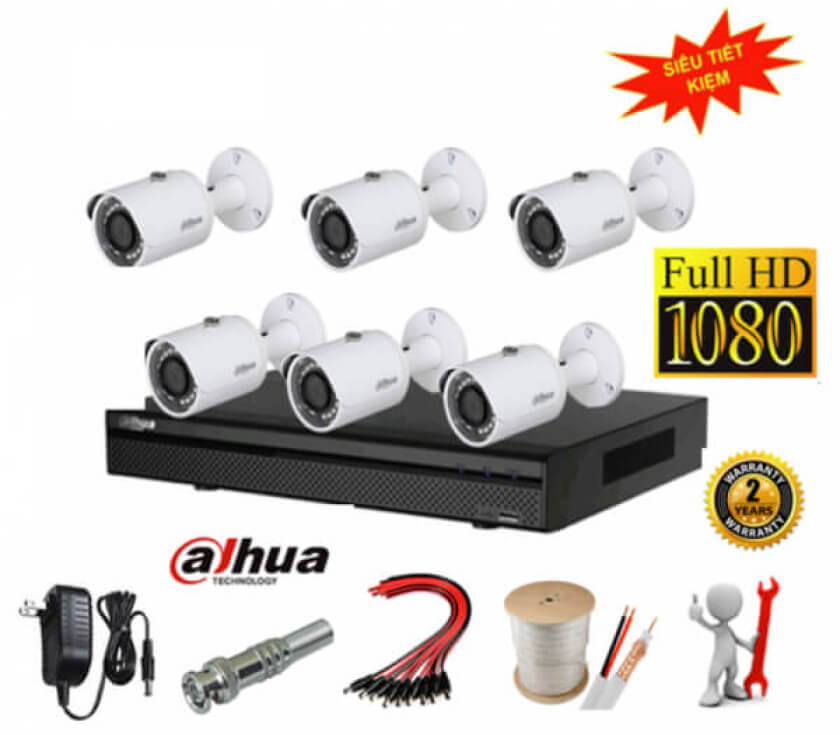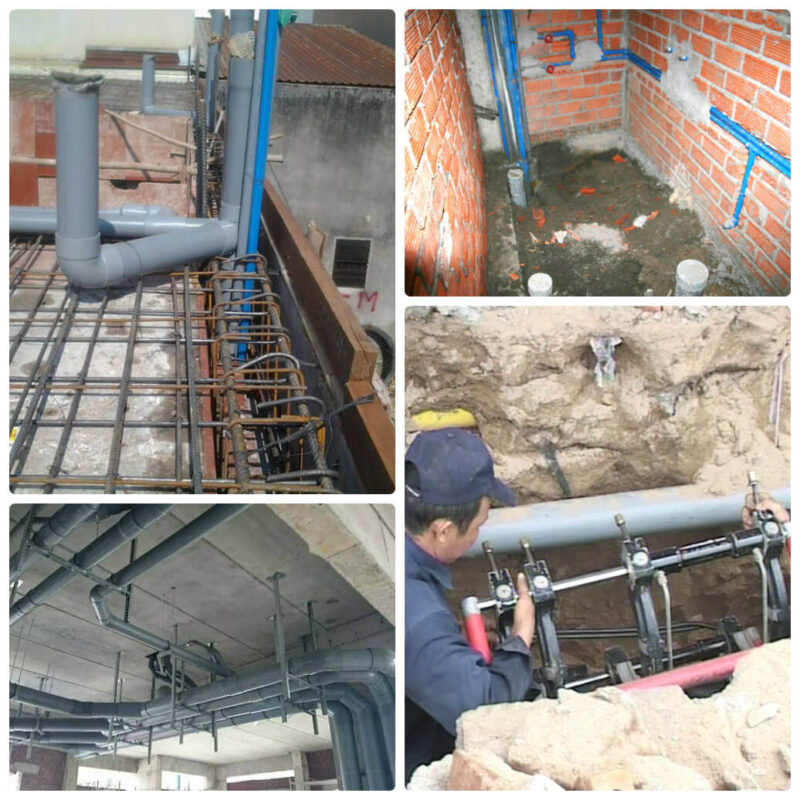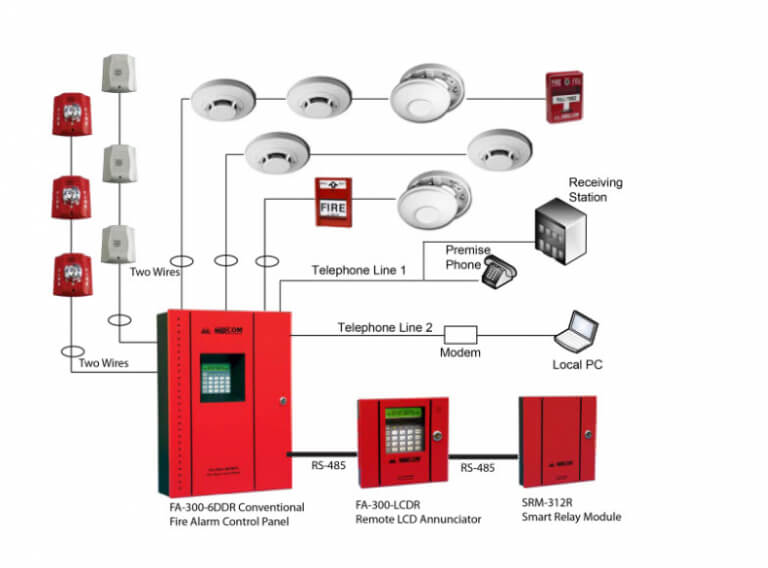Fire protection system design includes many subsystems. These are fire alarm system, fire extinguishing system and emergency lighting system – evacuation guidance. The systems are linked together and operate continuously, ensuring technical parameters and quality standards for fire protection. Below we will present the design of each fire protection system.
A. Basic requirements in fire protection system design
1. In the design of fire protection systems
Fire protection solutions must be applied to ensure that the possibility of fire is minimized. In the event of a fire, the fire must be detected quickly to be extinguished promptly to prevent the fire from spreading to other areas, causing a large fire that is difficult to extinguish and causing serious consequences.
Fire protection measures must be ensured so that when a fire occurs, people and property in the building can be easily evacuated to safe areas as quickly as possible.
2. Firefighting equipment of the project must ensure the following requirements
– Firefighting equipment must be ready in permanent mode, when a fire occurs, it must be extinguished immediately
– Firefighting equipment must be of a suitable type and effective in fighting fires that may occur in the project
– Firefighting equipment equipped for the project must be easy to use, suitable for the project and conditions of our country
– Firefighting equipment must be of a type that does not damage other tools and equipment in the areas of secondary fire damage;
– Firefighting system equipment equipped must ensure long-term, modern operation
– Equipment must meet American, European and Vietnamese standards.
3. Emergency lighting system, exit signs (EXIT)
– Emergency lighting equipment and exit signs used in the project must be explosion-proof.
– Exit escape lights are installed at a height of 2.5m. Exit escape lights are powered by 220V AC. To keep the Exit lights always on, there is a backup DC source that automatically switches power when the AC source is not available. Depending on the installation location, the Exit lights must have an arrow indicating the exit direction.
– The escape route and emergency lighting system guides people to exit the building quickly when a fire occurs to reduce human casualties. The lights operate according to the following principle: When there is no power failure, the lights operate thanks to the power supply from the 220VAC floor lighting cabinet. In addition, the exit exit light boxes all have a backup battery, self-supplying power to the path when the above two sources are lost for a minimum of 2 hours.
– Emergency lighting is installed on escape routes: corridors, stairs, difficult-to-move places, turns. The distance should not exceed 30m.
– Emergency lighting has an initial lighting intensity of 10 lux, and the lighting intensity at any point on the escape route is not less than 1 lux.
B. Sprinkler fire extinguishing system
The Sprinkler fire extinguishing system (automatic fire extinguishing system) is the most popular type of fire extinguishing system today. Because of its proactive, fast, fully automatic nature without the need for human intervention.
It extinguishes fires by spraying water directly into the burning area where the sprinkler head is activated at a predetermined temperature threshold.
The Sprinkler system is a system of connecting underground and above-ground pipes, designed according to fire extinguishing technology standards. One or more automatic water supply sources can be arranged. The above-ground portion of the system is a network of piping designed according to the principles of “hydraulic calculation” or “pipe sizing” and installed inside a building, structure, or area, which is generally located above head level, and on which sprinklers are arranged so that when they discharge water, it covers a predetermined area. The control valve for each riser of the system is located on the riser or on the water supply pipe to it. Each riser of the sprinkler system includes a device that activates the alarm when the system starts to operate to extinguish the fire. The system is usually activated by heat from a fire, and it discharges water over the area of fire.
B. Types of automatic fire extinguishing systems – sprinklers
1. Water System
– A sprinkler system with automatic sprinklers attached to a pipe system containing water, and connected to a water source, so that water will spray immediately, through sprinklers that have been opened by the heat from the fire, activated.
2. Dry System
– A sprinkler system with automatic sprinklers attached to a pipe system containing air or nitrogen maintained by pressure, and when the sprinklers are opened by the heat from the fire, the gas inside the pipe is released, allowing the water pressure to open the dry pipe valve. Thus, water flows into the pipe system, and then sprays water through the opened sprinklers
3. Pre-activation system
– A sprinkler system in which automatic sprinklers are attached to a piping system containing air, which may or may not be pressurized, and an additional fire alarm system installed at the same locations as the sprinklers. When the fire alarm system is activated, it opens a valve allowing water to flow into the piping system, which then discharges water through the opened sprinklers.
4. Flood system
– A sprinkler system in which pre-activated sprinklers are attached to a water source, through a valve that is opened by activation of a fire alarm system installed at the same locations as the sprinklers. When this valve is opened, water flows into the piping system, which then discharges water through all the sprinklers installed.
5. Pre-activated Flood Combination System
– A sprinkler system in which automatic sprinklers are attached to a pressurized, air-filled piping system and a supplementary fire detection system is installed at the same locations as the sprinklers. When the fire detection system is activated, it will trigger the release devices which will then open the dry pipe valves simultaneously without losing air pressure in the system. Activation of the fire alarm system also opens the air relief valves located at the end of the feed main. The air relief valves will normally open before the sprinklers open. The fire detection system also acts as an alarm system….
6. Tai Nguyen Phat – construction, design of fire protection systems
– We provide a complete solution from surveying, consulting solutions, designing, quoting and constructing fire protection systems, ensuring the highest quality at the most reasonable price, saving maximum costs for customers and ensuring fire protection safety standards. Long-term warranty and maintenance of fire protection and lightning protection systems for projects.
Fire protection system design
7. Fire protection system design consultancy
Tai Nguyen Phat Fire Protection Company – A company specializing in designing fire protection systems for projects installing fire protection systems in high-rise apartments, factories, commercial centers, hospitals, schools… We are very proud to be the leading enterprise in fire protection system design consultancy services, providing the most optimal solutions for reasonable fire protection system design costs, design approval costs… Having gone through 10 years of establishment and development, we have successfully accumulated a lot of experience and knowledge in fire protection system design, volume separation, detailed quotation, professional fire protection system construction suitable for the investor’s project.
Fire Protection System Design Consulting
– With full equipment and many years of experience and continuous learning, the fire protection system design engineers at Tai Nguyen Phat always complete the work on schedule, practically have many smart ideas to handle difficult details.
– Here, the engineers will directly advise customers on questions of interest when calling the Hotline: 028 6274.6479 – Mr. Vu 0905 644.449 – Mrs. Thao 0903 343 680
Fire Protection System Design – Approval of Fire Protection System Design
8. Approval of Fire Protection System Design
– After receiving the signed contract and going through a thorough site survey. Fire protection system design engineers of Tai Nguyen Phat design fire alarm systems, fire fighting systems for each specified area (basement, balcony, floors, etc.) that must meet TCVN fire protection design standards and submit them to the competent authority for acceptance and approval of the design.
– Fire protection system design must meet strict requirements such as: The construction site must ensure a safe distance for fire prevention and fighting for surrounding structures. Fire alarm and fire fighting systems and other fire fighting equipment must ensure quantity. Installation location and technical parameters must be suitable for the characteristics and operation of the structure according to the provisions of standards and technical regulations on fire prevention and fighting…
9. Why should you choose Tai Nguyen Phat to cooperate on fire protection?
Tai Nguyen Phat is a professional address specializing in fire prevention and fighting. Here,
